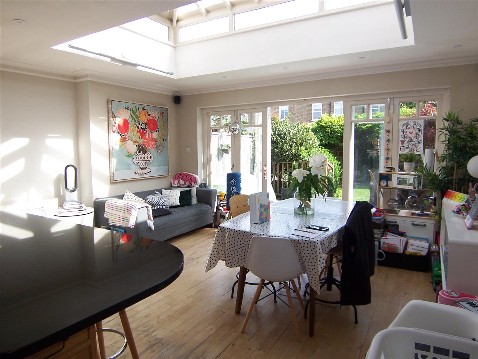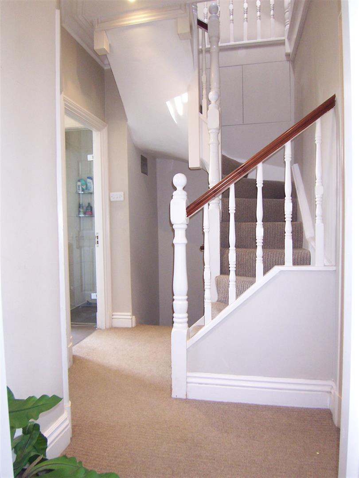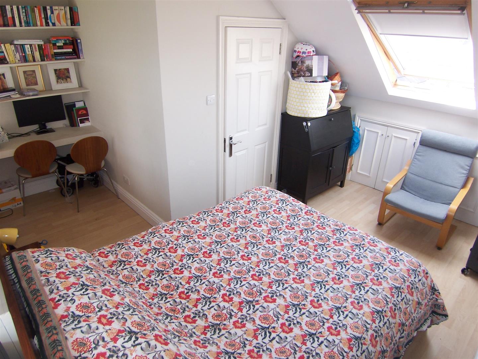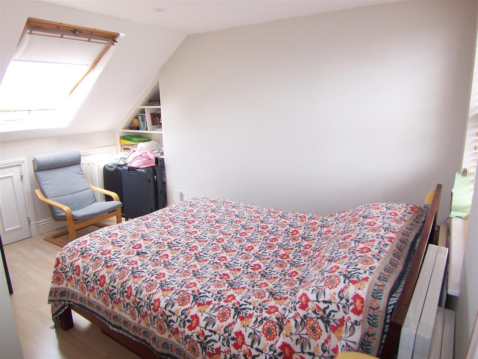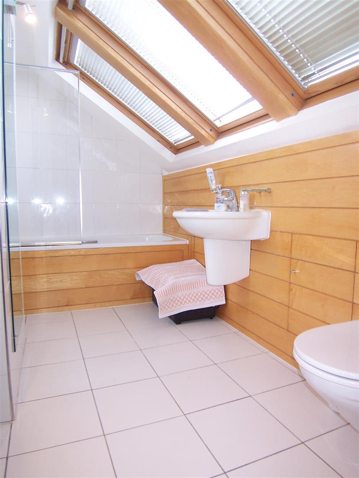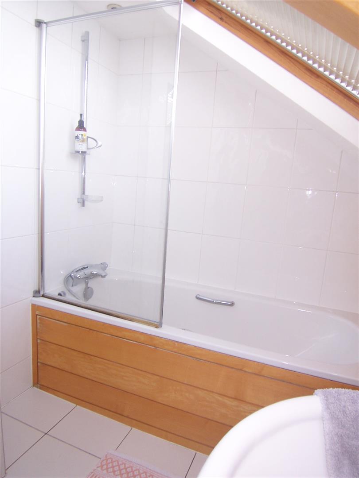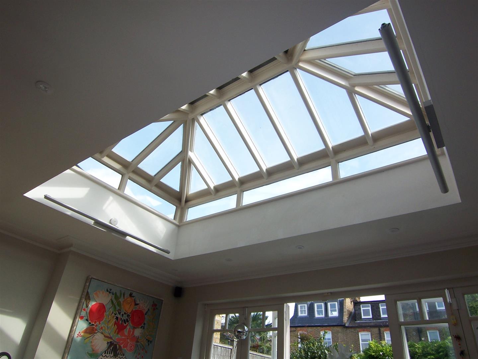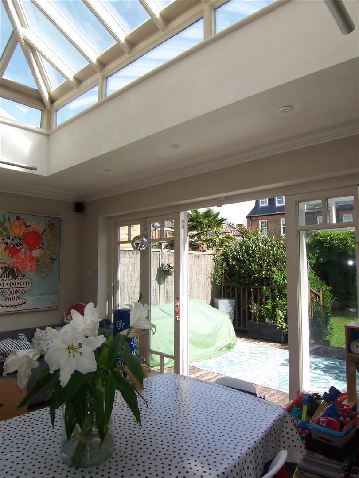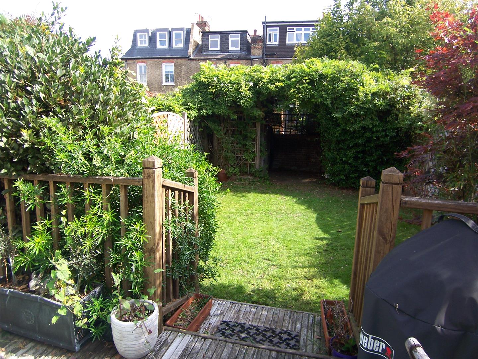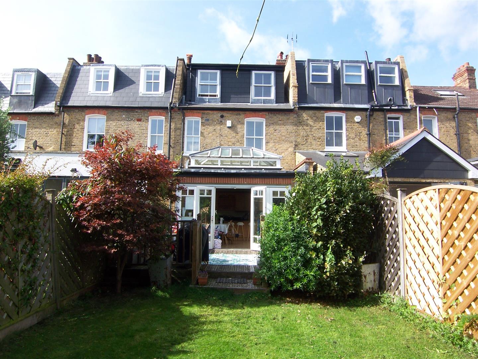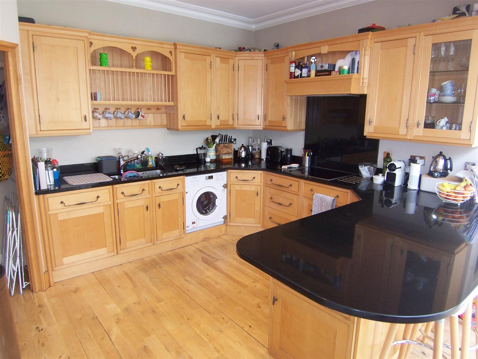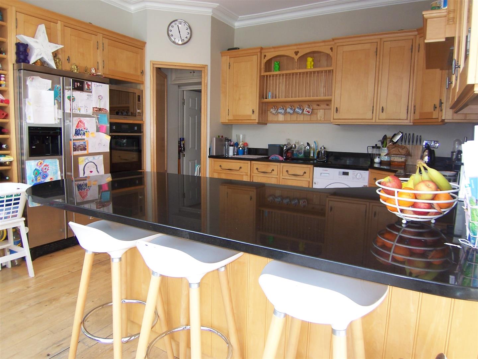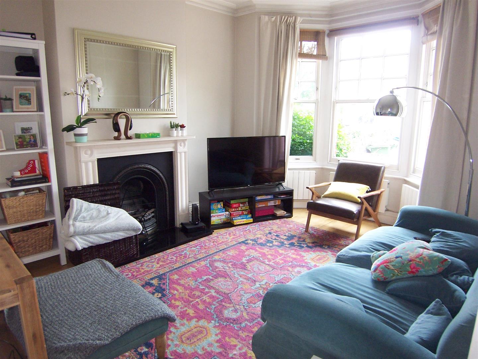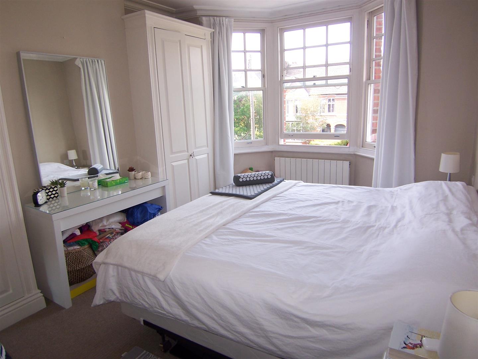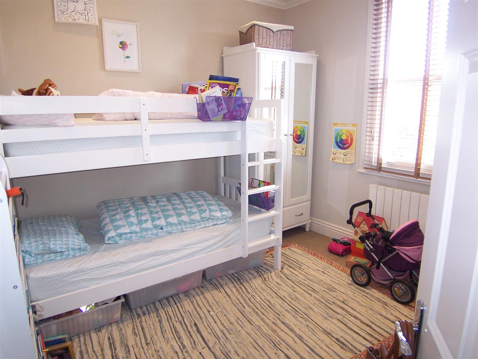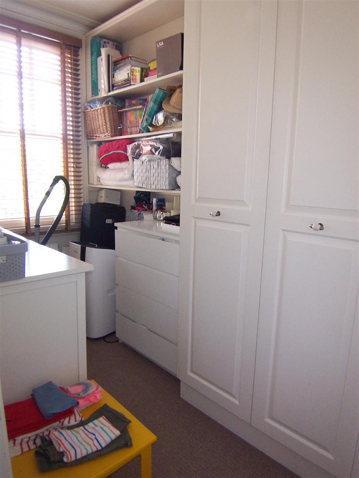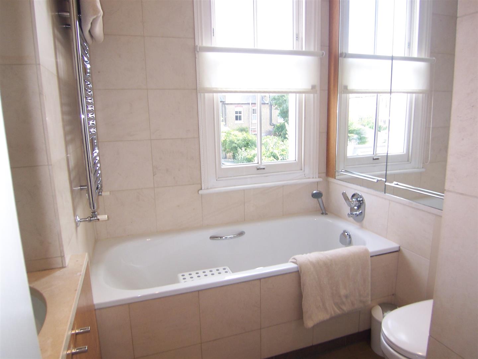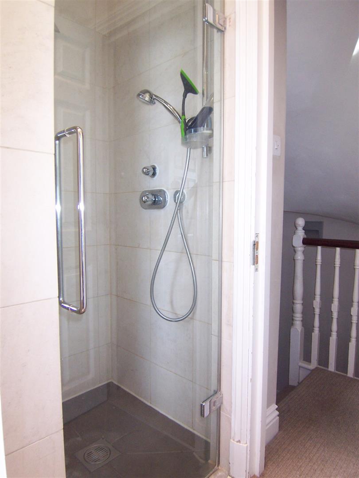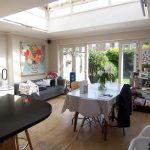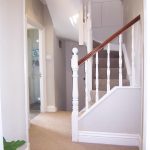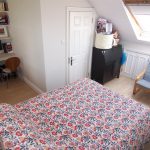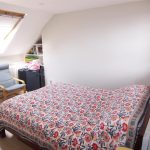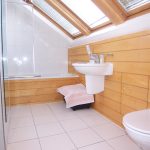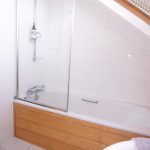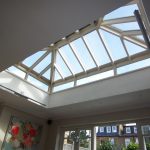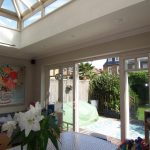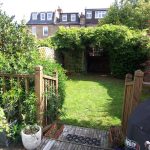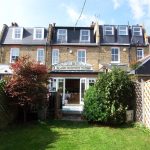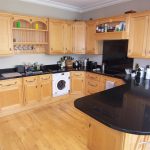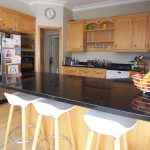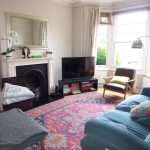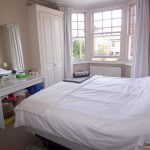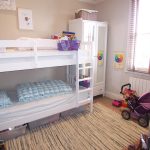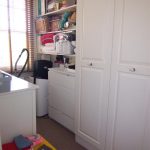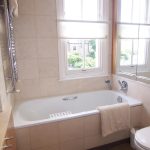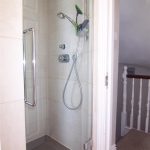This property is not currently available. It may be sold or temporarily removed from the market.
Lambton Road, Wimbledon
£4,000 pcm
Property Features
- Raynes Park
- House
- Unfurnished Property
- Gas Central Heating
- Double Glazed
- Small Garden
- Council Tax Band F
- Driveway
Property Summary
This spacious and luminous 4-bedroom house, located conveniently close to the station and surrounded by outstanding schools, is now available for let. Perfectly designed for modern family living, this property offers both comfort and convenience.
Accommodation Comprises:
Living Room: 14`3" x 11`4" Wood flooring. Feature fireplace and large bay window.
Kitchen/Dining/Family Room: 21`9" x 16` Wooden floors. Ample fitted units with granite work tops, stainless steel built In electric oven, hob, microwave, American style fridge/freezer, dishwasher and washer dryer. Large Sky Light and patio doors leading to raised patio
Cloak Room: Basin & WC
Stairs leading to first floor:
Bedroom 2: 14`5" x 10`3" Double sized room with double fitted wardrobes and bay window
Bedroom 3: 9`7" x 9`5" Double size room with fitted wardrobe
Bedroom 4 / Study / Dressing Room: 10`7" x 5` Single size room with ample fitted storage
Main Bathroom: Modern 4 piece bathroom inc bath, vanity unit with basin, wc and large shower enclosure
Stairs leading to second floor:
Master Loft Bedroom: 13`7" x 13`5" Double Size room with eaves storage
Bathroom 2: Modern 3 piece bathroom inc bath with shower over, basin and wc
Garden: Raised deck area and lawn with storage shed
Off-Street Parking
Double Glazed Throughout
Available: 10th April 2024
EPC: E
Accommodation Comprises:
Living Room: 14`3" x 11`4" Wood flooring. Feature fireplace and large bay window.
Kitchen/Dining/Family Room: 21`9" x 16` Wooden floors. Ample fitted units with granite work tops, stainless steel built In electric oven, hob, microwave, American style fridge/freezer, dishwasher and washer dryer. Large Sky Light and patio doors leading to raised patio
Cloak Room: Basin & WC
Stairs leading to first floor:
Bedroom 2: 14`5" x 10`3" Double sized room with double fitted wardrobes and bay window
Bedroom 3: 9`7" x 9`5" Double size room with fitted wardrobe
Bedroom 4 / Study / Dressing Room: 10`7" x 5` Single size room with ample fitted storage
Main Bathroom: Modern 4 piece bathroom inc bath, vanity unit with basin, wc and large shower enclosure
Stairs leading to second floor:
Master Loft Bedroom: 13`7" x 13`5" Double Size room with eaves storage
Bathroom 2: Modern 3 piece bathroom inc bath with shower over, basin and wc
Garden: Raised deck area and lawn with storage shed
Off-Street Parking
Double Glazed Throughout
Available: 10th April 2024
EPC: E


