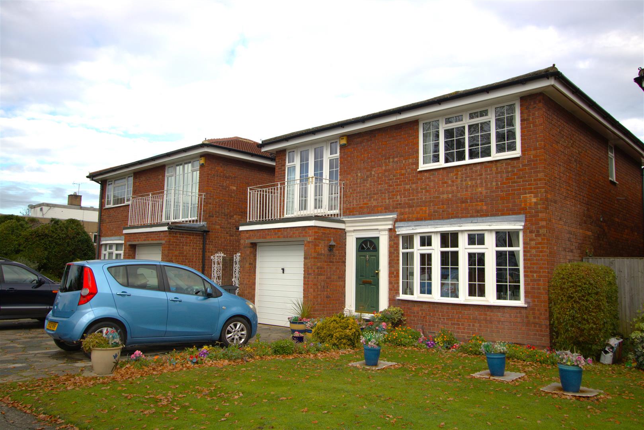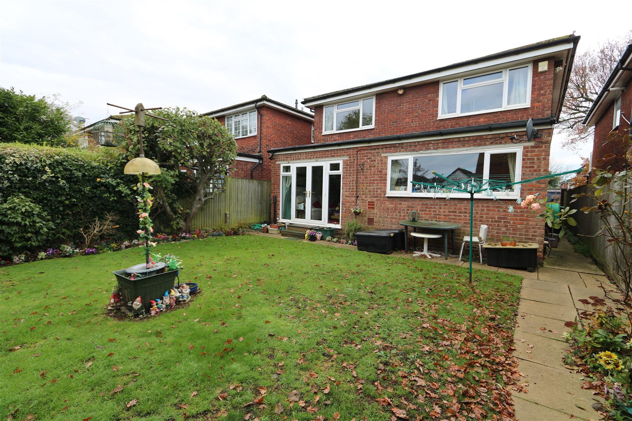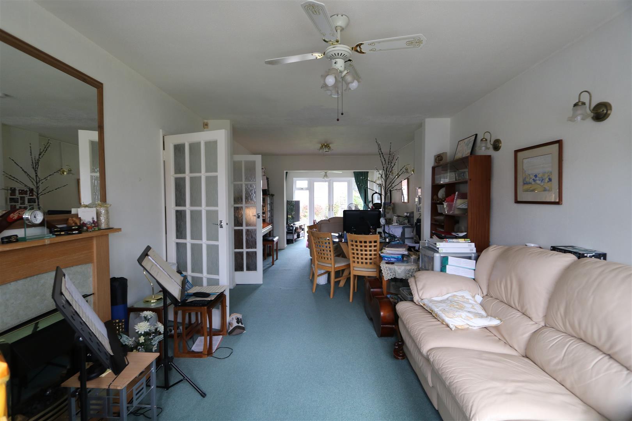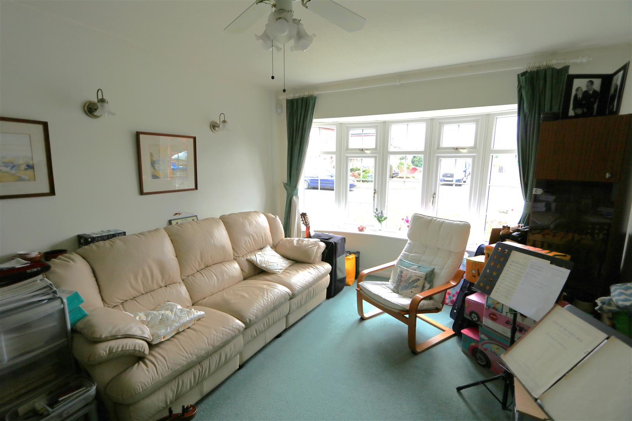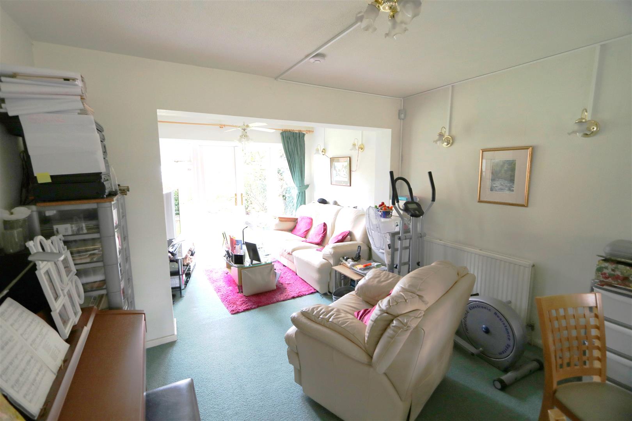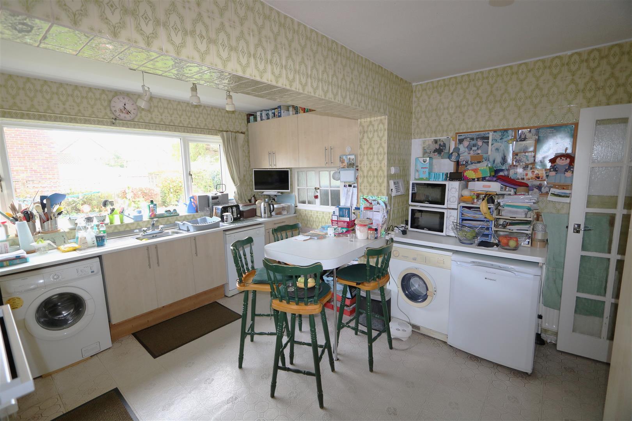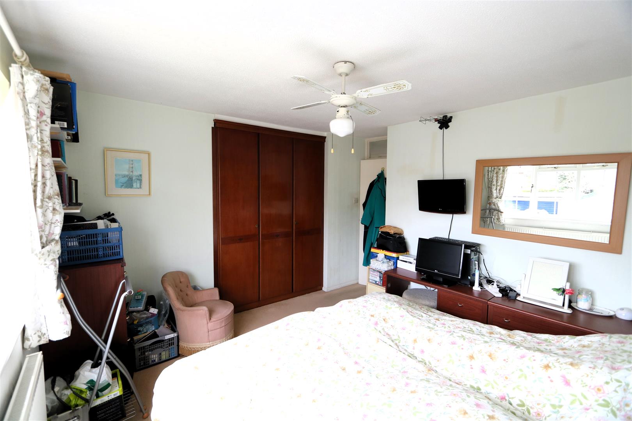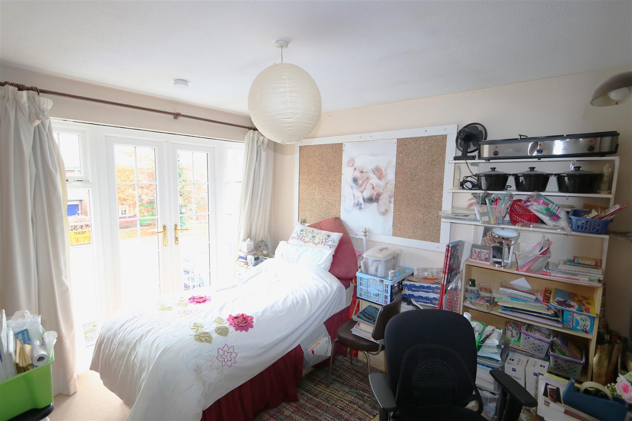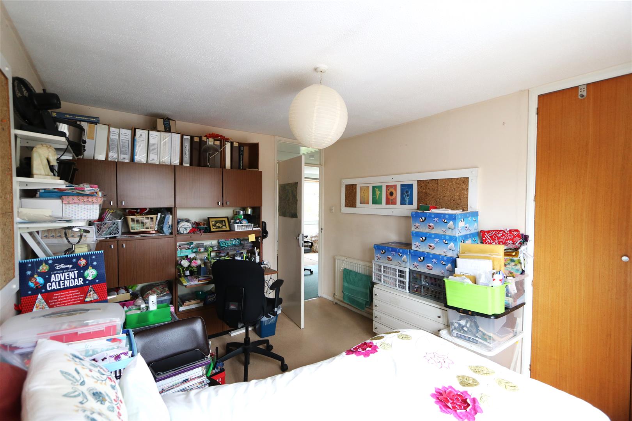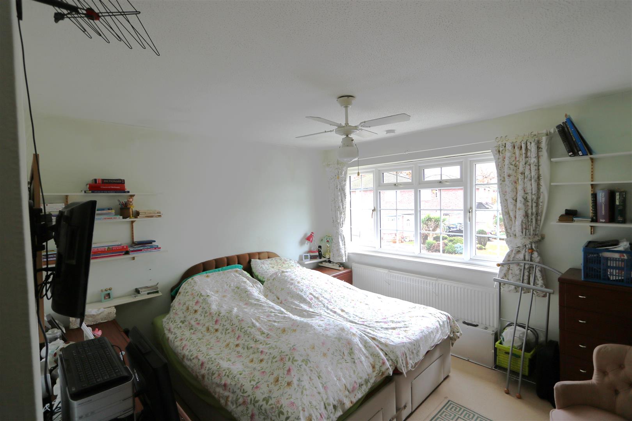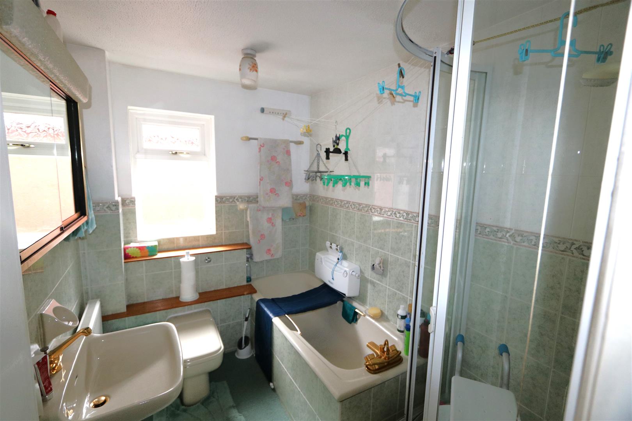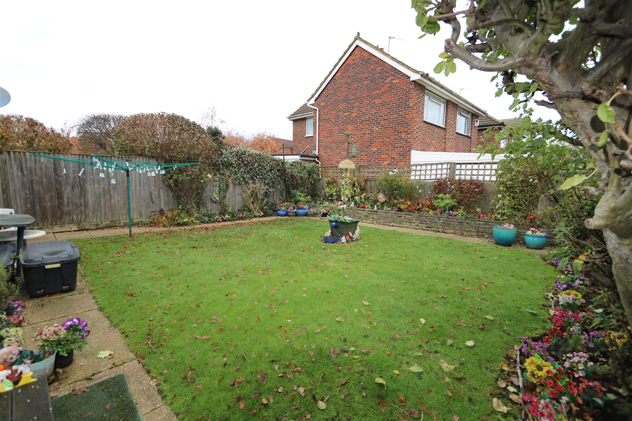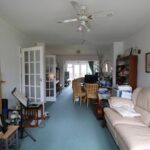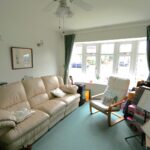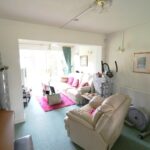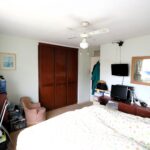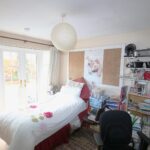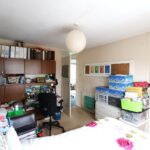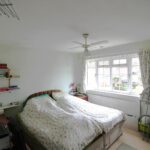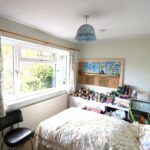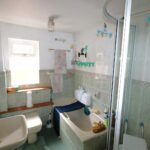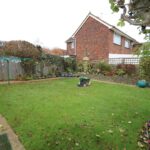This property is not currently available. It may be sold or temporarily removed from the market.
Maria Theresa Close, New Malden
£850,000
Property Summary
This spacious four-bedroom detached house including garage, situated in a quiet cul-de-sac close to the high street and A3, presents an exceptional opportunity for renovation and updating while currently being in excellent condition. The property is strategically located offering a blend of tranquility and convenience. Within catchment area of high demand excellent rated schools.
Accommodation Comprises:
Reception Room 1 & 2: 69`2" x 10`4" The expansive living room offers comfort and seamless indoor-outdoor living. The room can be easily divided into formal dining and TV /relaxation area. The focal points of this space are the front bay window and double doors leading to the rear garden.
Kitchen/Breakfast Room: 15'2" x 12`3" The generous sized kitchen serves as a hub for family meals and social gatherings. The natural light streaming through the expansive window enhances the overall ambiance, creating a bright and airy atmosphere with view onto the garden along with single door for side access.
Cloakroom: WC and Basin
Stairs Leading to:
Bedroom 1: 13`1" x 12`10" Double size room . Double fitted wardrobe.
Bedroom 2: 13`8" X 9'10" Double size room with doors leading to balcony. Double fitted wardrobe.
Bedroom 3: 12`4" 8`4" Double size room . Fitted wardrobe.
Bedroom 4: 11'8" X 8`4" Single size room. Fitted wardrobe.
Bathroom: This spacious bathroom included bath, basin and WC along with wall-in shower.
Landing with access to loft space.
Garage.
Front & Rear Garden : Front garden laid to lawn with access to garage and off street parking. Good size peaceful rear garden laid to lawn and raised flower beds.
Accommodation Comprises:
Reception Room 1 & 2: 69`2" x 10`4" The expansive living room offers comfort and seamless indoor-outdoor living. The room can be easily divided into formal dining and TV /relaxation area. The focal points of this space are the front bay window and double doors leading to the rear garden.
Kitchen/Breakfast Room: 15'2" x 12`3" The generous sized kitchen serves as a hub for family meals and social gatherings. The natural light streaming through the expansive window enhances the overall ambiance, creating a bright and airy atmosphere with view onto the garden along with single door for side access.
Cloakroom: WC and Basin
Stairs Leading to:
Bedroom 1: 13`1" x 12`10" Double size room . Double fitted wardrobe.
Bedroom 2: 13`8" X 9'10" Double size room with doors leading to balcony. Double fitted wardrobe.
Bedroom 3: 12`4" 8`4" Double size room . Fitted wardrobe.
Bedroom 4: 11'8" X 8`4" Single size room. Fitted wardrobe.
Bathroom: This spacious bathroom included bath, basin and WC along with wall-in shower.
Landing with access to loft space.
Garage.
Front & Rear Garden : Front garden laid to lawn with access to garage and off street parking. Good size peaceful rear garden laid to lawn and raised flower beds.


